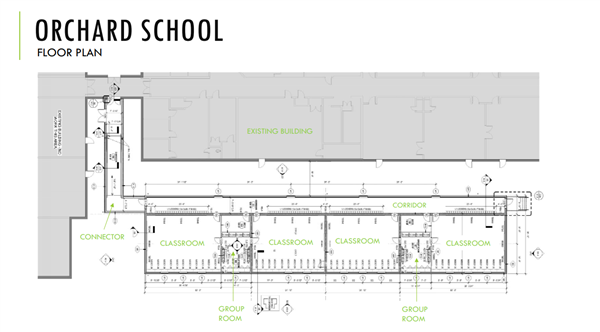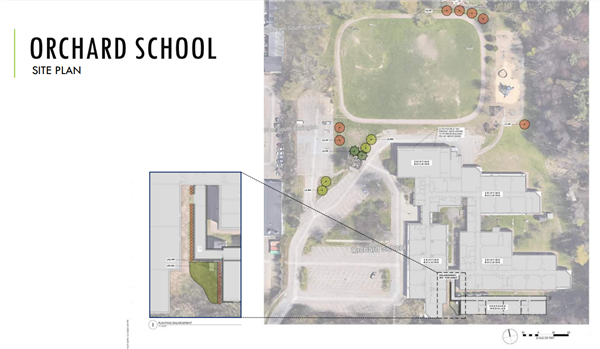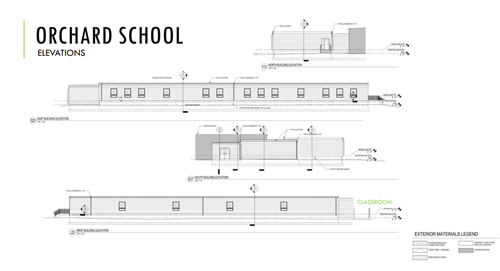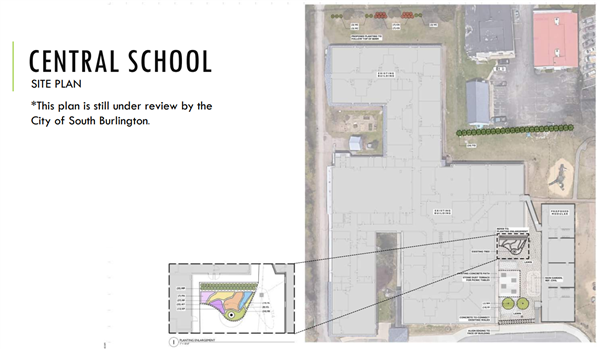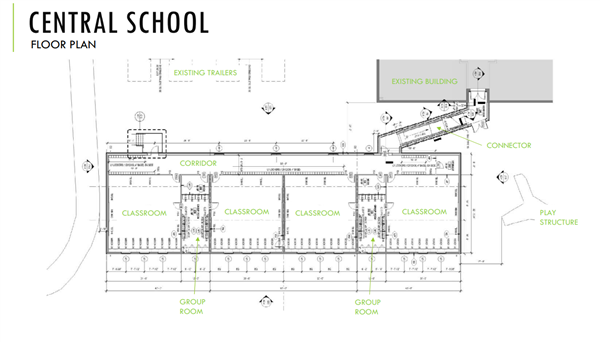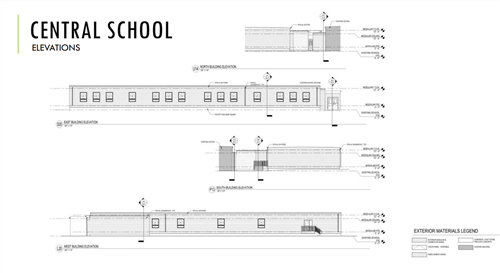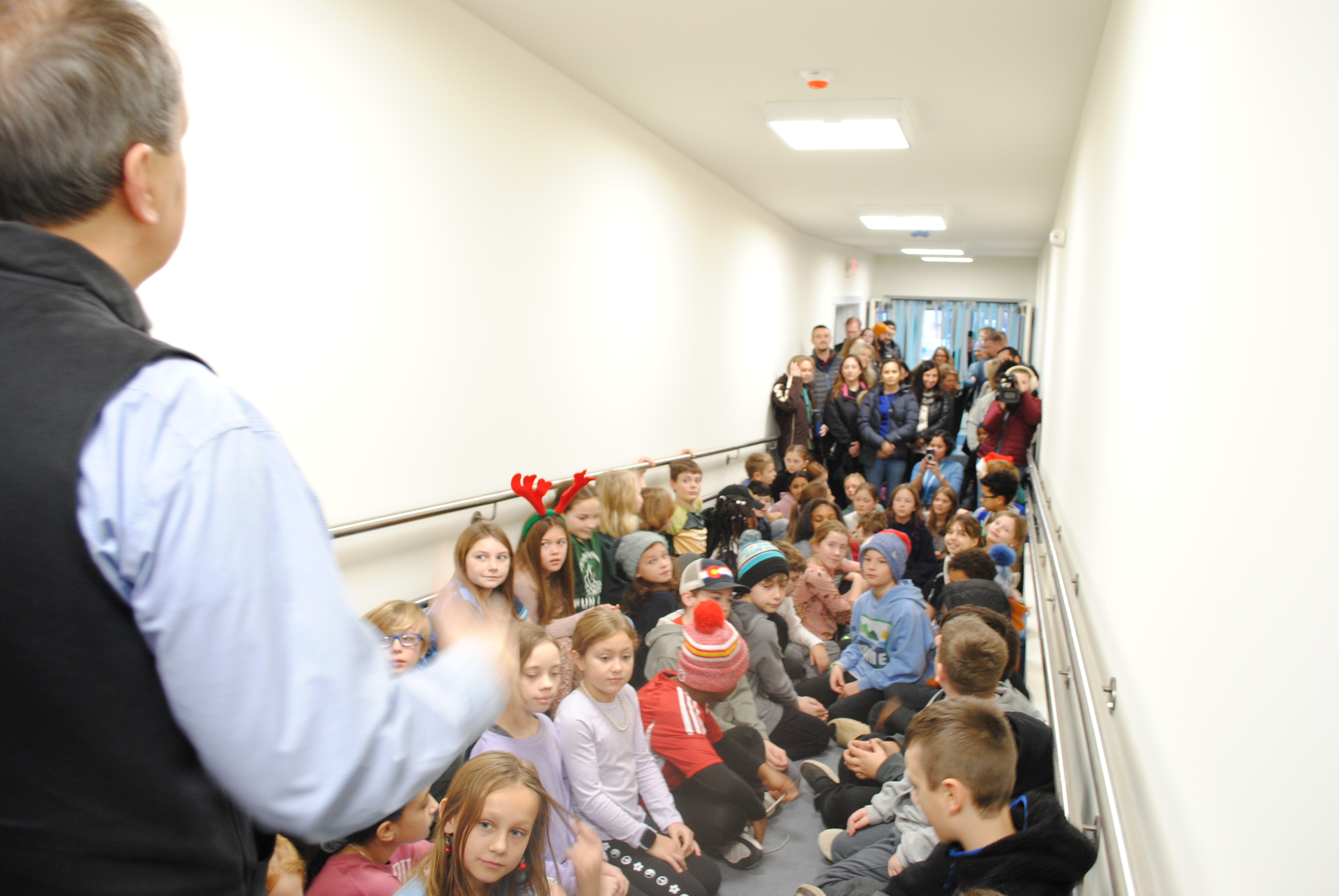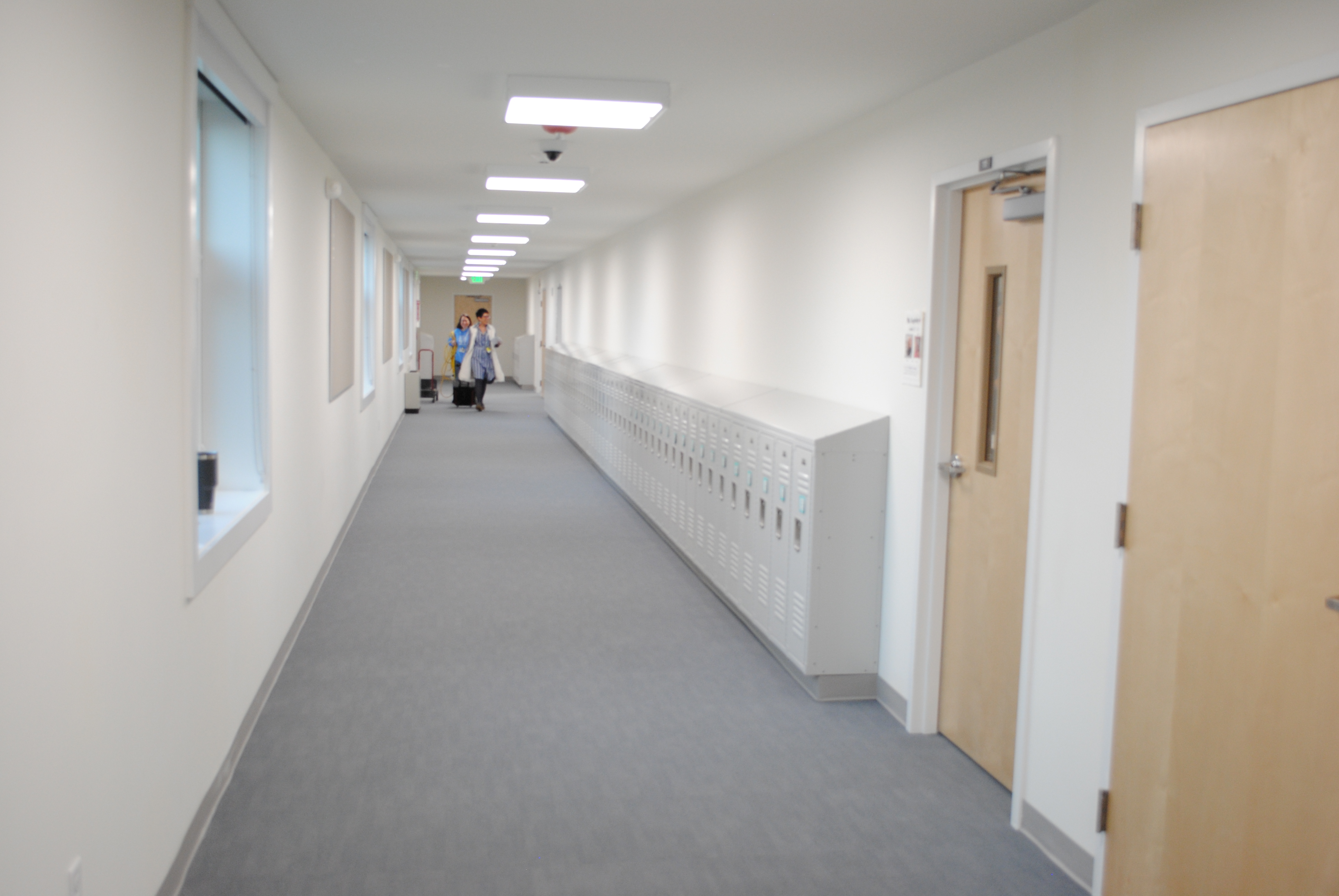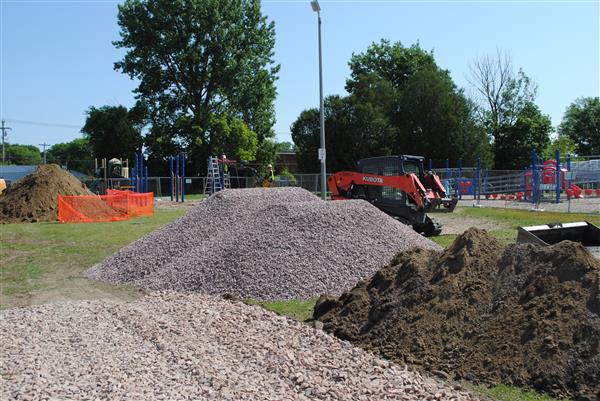Zero Energy Modulars (ZEMs)
Everything you need to know about the ZEMs.
Grand Opening at Orchard
Grand Opening at Rick Marcotte
ZEMs in the News
Classroom pod opens at South Burlington School
WCAX
ZEM Pod classrooms open in South Burlington to expand school capacity
WCAX
South Burlington School District unveils "zero energy" modular classrooms
MyNBC5
Rick Marcotte Central School fifth graders attend first day in ZEM classrooms
MyChamplainValley
South Burlington schools begin ZEM pod construction
WCAX
South Burlington School District breaks ground on Zero Emission modular classrooms
MyNBC5
South Burlington breaks ground on modular classrooms
My Champlain Valley
To Expand Its Schools, South Burlington Wants to Charge Developers a Fee
Seven Days
Construction Updates
AUGUST 2-Pod placement began at Orchard
JULY 26-Pods were placed at Rick Marcotte and insulation was installed.
JUNE 28-All the modulars have arrived at Rick Marcotte and they have started to arrive at Orchard.
JUNE 21-The ZEMs have been delivered to Rick Marcotte and are ready to be installed! These 4 are only a portion of the modulars that will be under construction this summer.
Today, the South Burlington School District held a groundbreaking at Rick Marcotte Central School and Orchard School. In attendance at Rick Marcotte were Superintendent Violet Nichols, Senior Director of Operations and Finance, Tim Jarvis, School Board Member Kate Bailey, RMCS Principal Lissa McDonald and South Burlington City Council Clerk, Tim Barritt.
At Orchard, Superintendent Violet Nichols, Senior Director of Operations and Finance, Tim Jarvis, School Board Member Kate Bailey, Mark Trifilio, Orchard Principal and Olivia Kane, Orchard Assistant Principal.
Also in attendance were members of DEW Construction and architectural firm Dore+Whittier, who may partners with the district on this project.
Construction will continue throughout the summer and we'll continue to add updates here.
Dore + Whittier
Dore + Whittier, the architects working on the ZEMs construction, have put together a full report on this project, including enrollment analysis, project goals and a cost summary.
Four ZEMs will create 8 classrooms, 4 at Rick Marcotte Central School and 4 at Orchard Elementary. In addition to the classrooms, there will be four smaller rooms, for group work and other activities outside of the regular class structure. The cost of the ZEMs also includes the connectors to the buildings and hallways to each class, as well as landscaping. This is all in an effort to make these units feel like an organic extension of the school rather than a temporary structure.
Each unit will have 2 classrooms and 1 group room (making a total of 4 classrooms at each school) that will provide students with space for:
working in small groups
quiet activities
independent learning
their own cubby and hook in the classroom
ZEM specs:
Rick Marcotte: 6,661 square feet
Each classroom averages 959 square feet
Each Project Room averages 262 square feet
Orchard Elementary 6,861 square feet
Each classroom averages 918.5 square feet
Each Project Room averages 257 square feet
Roof includes R-60 cavity insulation, plus continuous tapered on top
Walls are R-40 dense pack cellulose insulation, and the walls are framed with two 2x4 stud walls to avoid thermal bridging
Framed floor: R-38 mineral wool cavity insulation
The connecting corridors will include:
Walls: R-20 stud (2x6) cavity dense pack cellulose + R-12.5 ci
Roof: R-60 cavity insulation, plus continuous tapered on top.
Slab on grade: R-10 below slab; R-10 vertical at walls for 48”
Framed floor: R-38 mineral wool cavity insulation
Architects Dore + Whittier have been working closely with the District to construct the ZEMs. See images of the proposed plans here as well as below.
